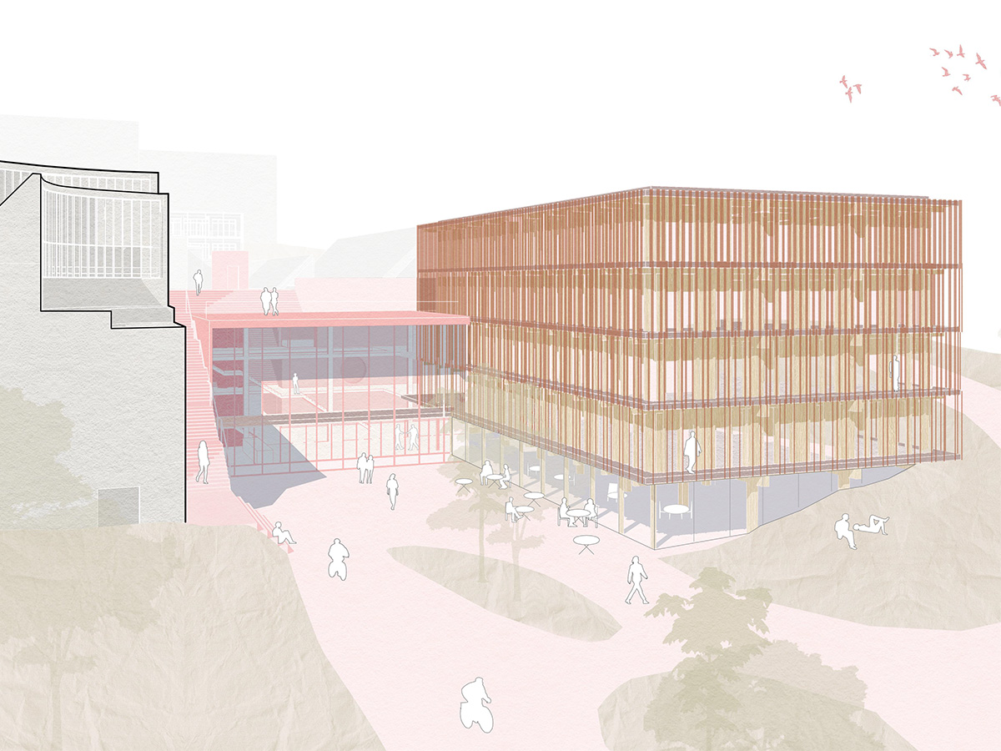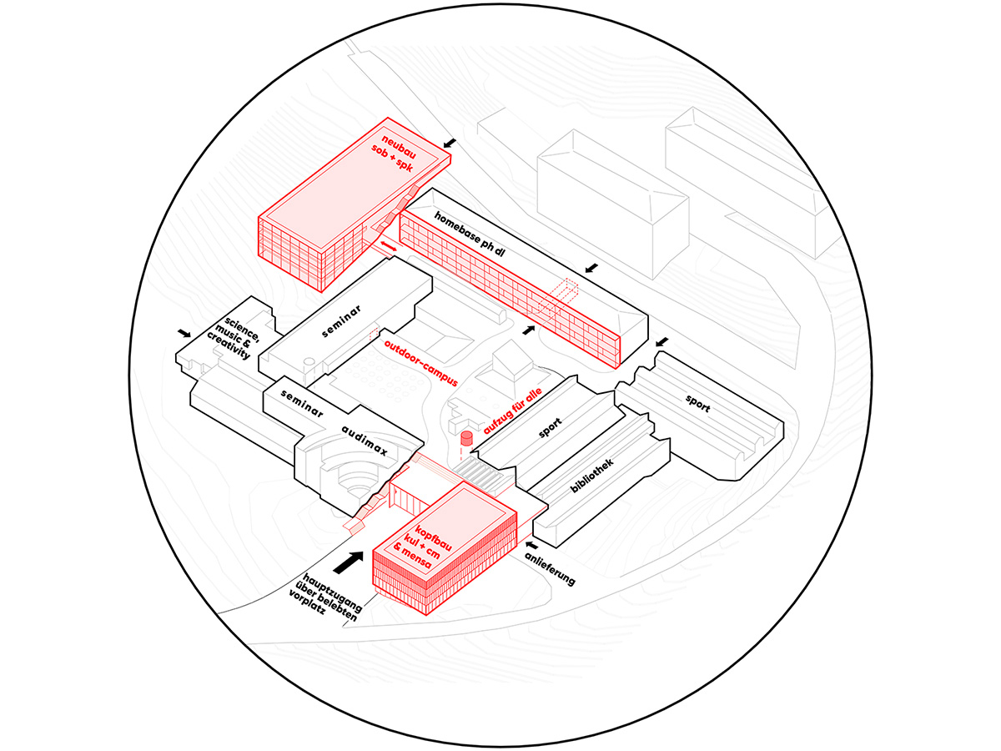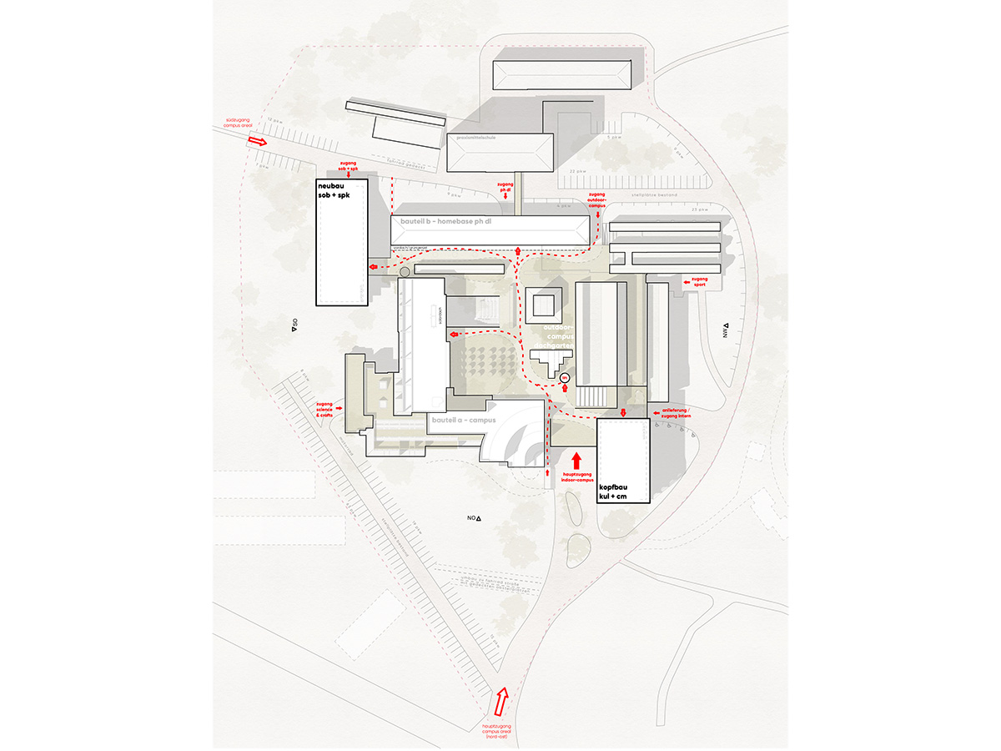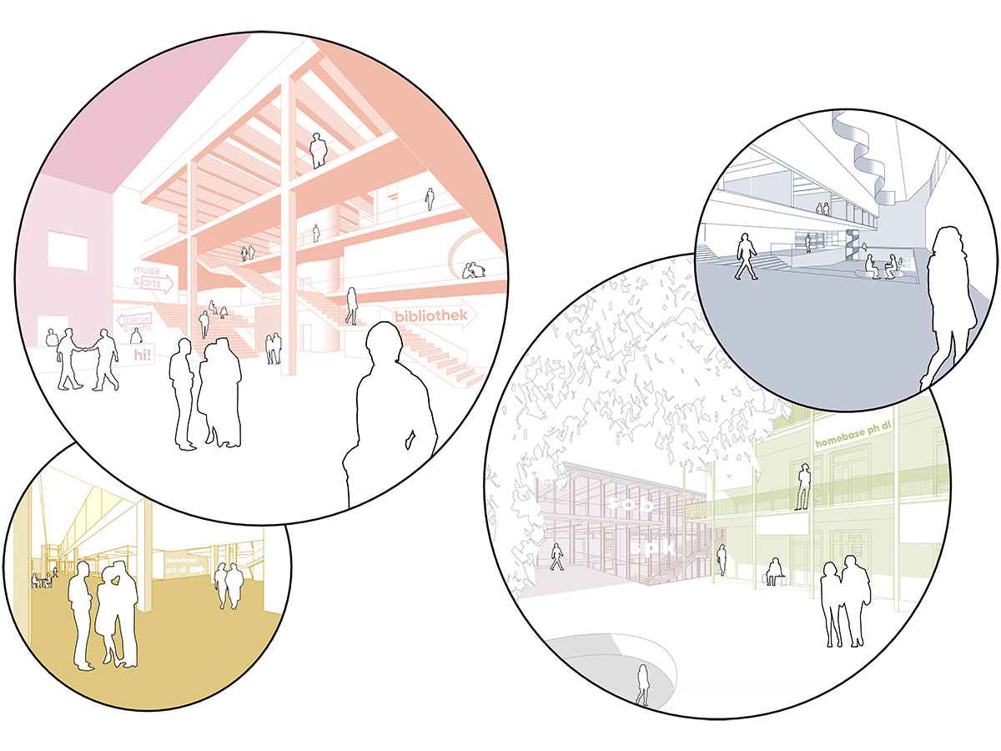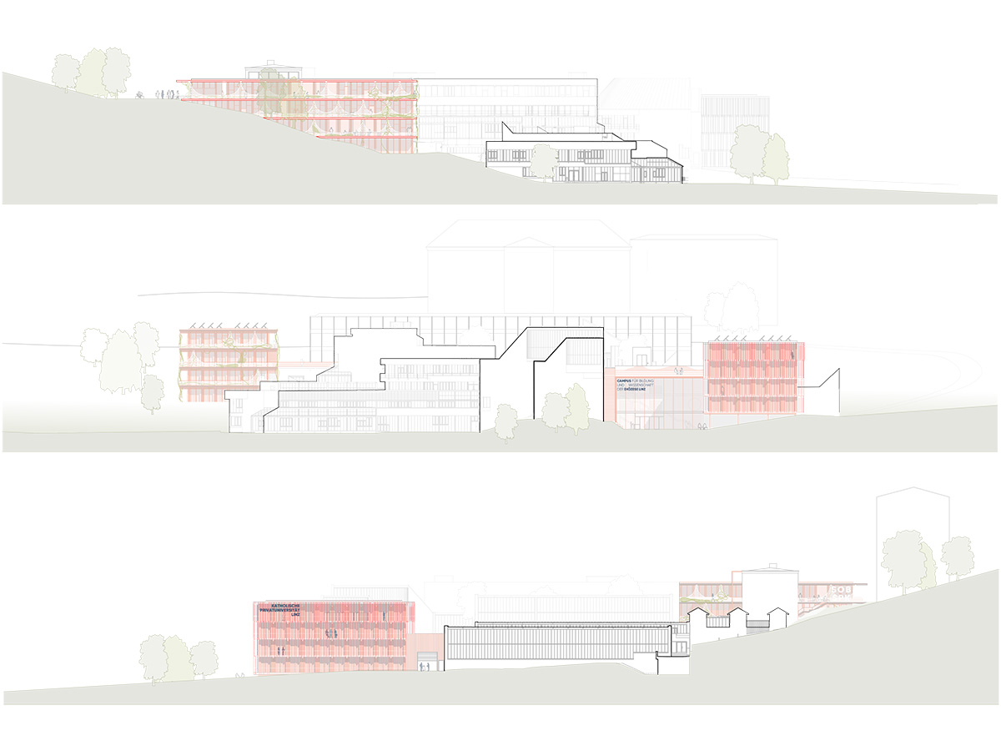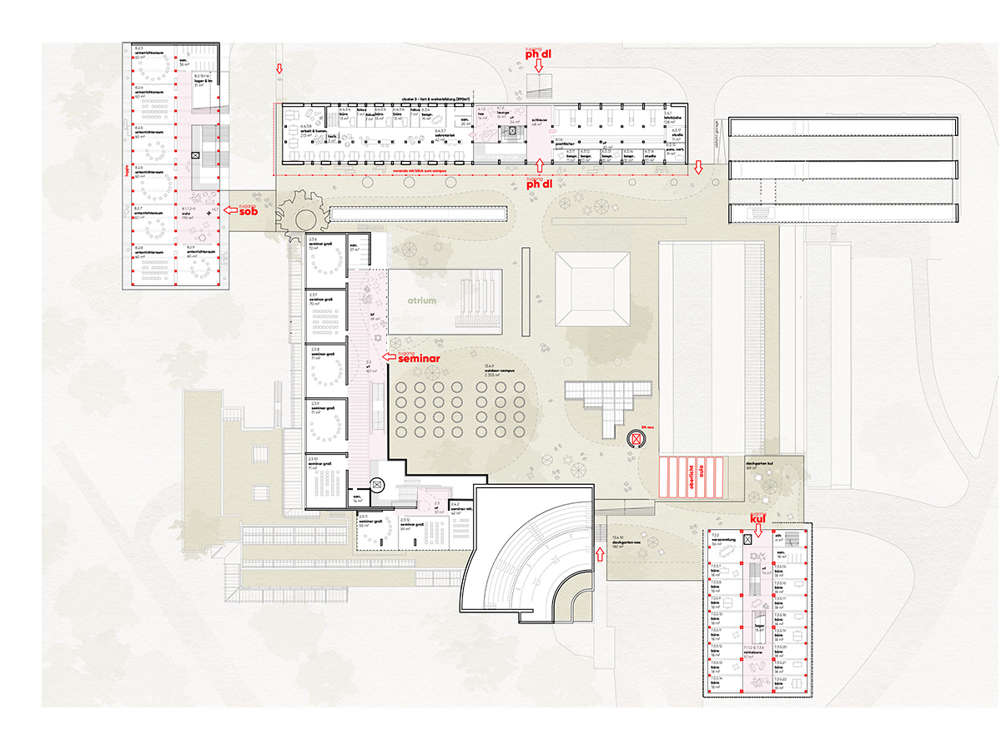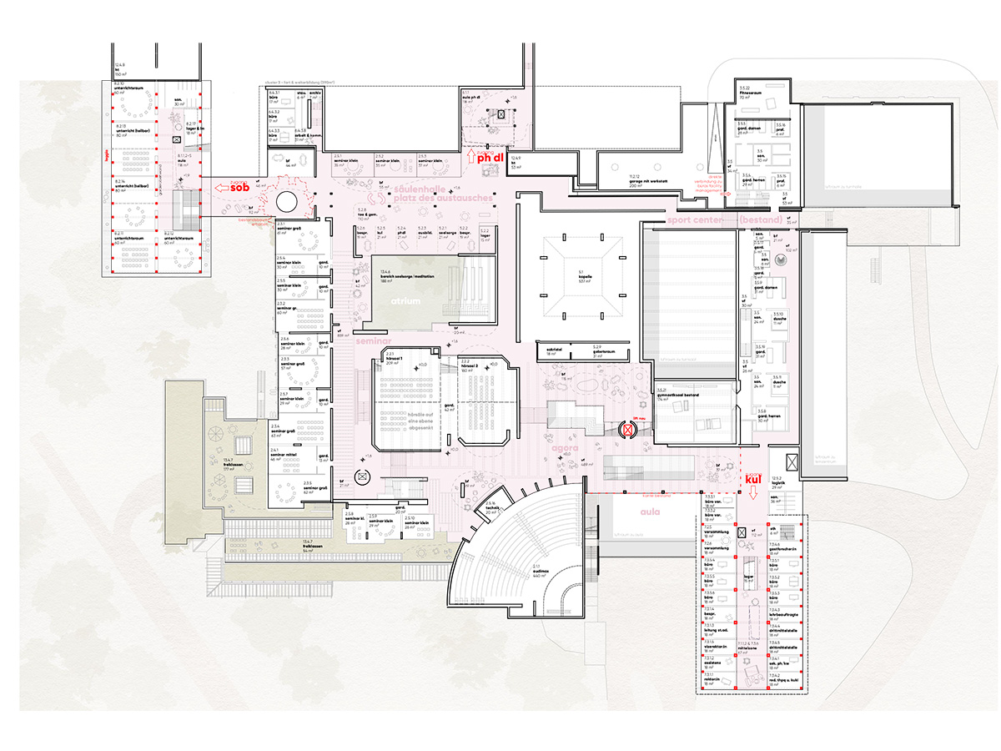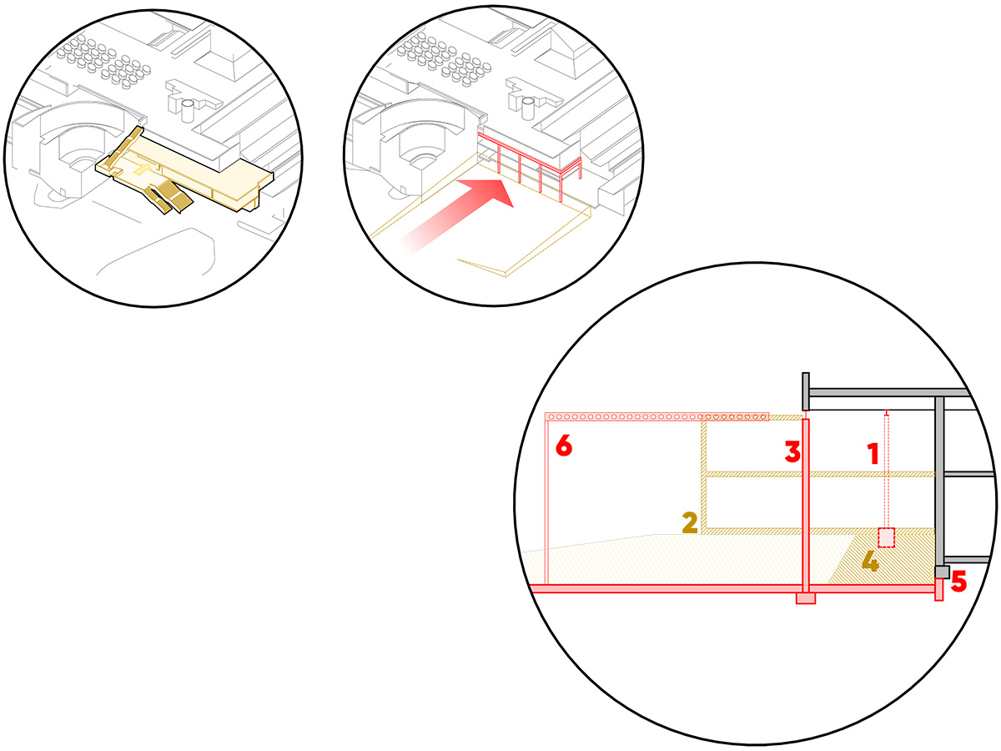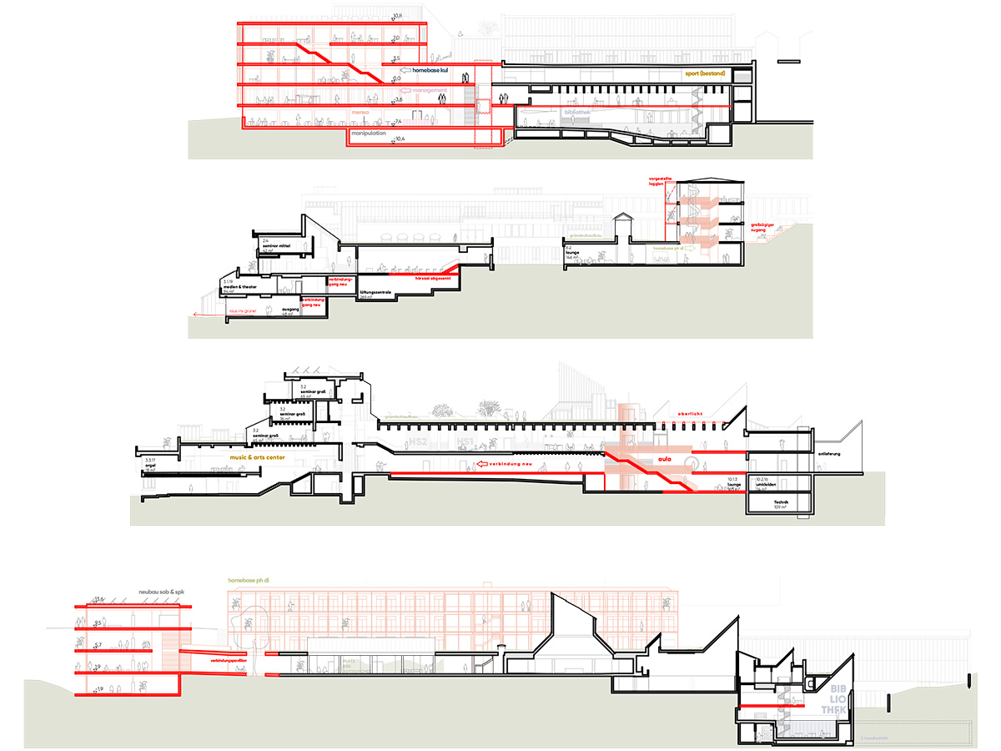Campus für Bildung
und Wissenschaft
Wettbewerb
Vorhang auf!!
Gleich am Eingang beeindruckt die neue Aula mit ihrer räumlichen Qualität. Nach Entkernung des Bestandes und Unterfangung der raumprägenden Betonrippendecke entsteht eine Bühne mit Treppen, Stegen und Galerien die intuitiv in das Gebäude führt. Die Geschossigkeit des Hauses wird plakaktiv sichtbar gemacht und nach außen gekehrt.
neues Entree
Die neue Eingangsebene liegt 2 Geschosse tiefer als im Bestand. Der Campus ist damit besser von der Kapuzinerstraße aus erreichbar. Die Neuformulierung des Eingangs zwischen Auditorium und dem Neubau der KUL stärkt die Wirkkraft nach außen. Der vorgelagerte Vorplatz entwickelt sich zu einem belebten Treffpunkt mit Strahlkraft über den Campus hinaus. Die hohe, verglaste Eingangfassade öffnet das Gebäude und gibt Einblicke in den Campus.
baden im wissen
Das heutige Hallenbad und seine Becken bilden eine aufregende räumliche Landschaft deren Erhalt der neuen Bibliothek einen einzigartigen Charakter verleiht. Stufen und Abtreppungen laden zum Aufenthalt und verweilen ein. Durch sensible Eingriffe in den Bestand und der richtigen Materialwahl wird eine intime, wissensfördernde Atmosphäre geschaffen.
Treffpunkt Säulenhalle?
Durch die Entkernung und Öffnung des alten Bücherlagers und Medienbereichs wird ein offener Ort des Austausches geschaffen. Die neue „Säulenhalle“ an der Schnittstelle von SOP+SPK und Homebase PH DL wird ein neuer Kommunikations- und Treffpunkt im Campus – über das Aussenatrium und den Verbindungsbau zur Schule mit starkem Grünbezug.
Identitäten schaffen
Die Homebase der PH DL im Bestandsgebäude B erfährt durch die vorgelagerte Loggia eine räumliche und funktionale Aufwertung. Die PH DL bekommt damit ein neues Gesicht und ihre unverkennbare Identität.
ein Campus komme
Die Vernetzung der Ausbildungsinstitutionen zu einem offenen, räumlichen Verbund ist das klare Ziel der Neustrukturierung und Erweiterung des Bildungsstandortes. Mit der Überlagerung von Freiräumen und gebauten Strukturen entsteht ein offener Campus – indoor wie outdoor.
zwischen Aula und Säulenhalle
An den gegenüberliegenden Zugängen zum Campus liegen mit Aula und Säulenhalle große Kommunikationszonen mit zentralen Erschließungsfunktionen. Zwischen diesen beiden Polen spannt sich das Netzwerk des neuen Bildungscampus.
ab ins Freie!
Der visionäre Ansatz die Dachflächen in den Campus zu integrieren wird weitergetragen und intensiviert durch:
– dichtere Vernetzung mit den baulichen Strukturen
– Erhöhung der Aufenthaltsqualitäten
– Verbesserung des Durchgrünungsgrades
Curtain up!!
Right at the entrance, the new auditorium impresses with its spatial quality. After the existing structure has been gutted and the concrete ribbed ceiling that defines the space has been underpinned, a stage with stairs, walkways and galleries is created that intuitively leads into the building. The storeys of the house are made prominently visible and turned to the outside.
new entrance
The new entrance level is 2 floors lower than the existing one. The campus is therefore easier to reach from Kapuzinerstrasse. The redesign of the entrance between the auditorium and the new KUL building strengthens the impact on the outside. The forecourt in front is developing into a lively meeting place with appeal beyond the campus. The high, glazed entrance facade opens the building and provides insights into the campus.
bathe in knowledge
Today’s indoor swimming pool and its pools form an exciting spatial landscape whose preservation gives the new library a unique character. Steps and stairs invite you to stay and linger. Through sensitive interventions in the inventory and the right choice of materials, an intimate, knowledge-promoting atmosphere is created.
Meeting point colonnade?
By gutting and opening up the old book storage and media area, an open place for exchange is created. The new “columned hall” at the interface of SOP+SPK and Homebase PH DL will be a new communication and meeting point on campus – via the outdoor atrium and the connecting building to the school with a strong connection to greenery.
Creating identities
The PH DL home base in the existing building B is experiencing a spatial and functional upgrade thanks to the loggia in front. This gives the PH DL a new face and its unmistakable identity.
let there be a campus
Networking the training institutions into an open, spatial network is the clear goal of restructuring and expanding the educational location. By overlaying open spaces and built structures, an open campus is created – both indoors and outdoors.
between the auditorium and the portico
At the opposite entrances to the campus there are large communication zones with central access functions: an auditorium and a colonnade. The network of the new educational campus spans between these two poles.
off to the outdoors!
The visionary approach to integrating the roof areas into the campus is carried forward and intensified by:
– closer networking with the building structures
– Increasing the quality of stay
– Improvement in the degree of green cover
Wettbewerb: offen, 2. Platz (equals geteilter 3. Platz mit Franz & Sue)
In Kollaboration mit: Architektur Consult
Auslober:in: Diözese Linz
Typologie: Bildung
Ort: Linz, Österreich
Mitarbeiter:innen: Thomas Luckmann, Emil Dworschak, Judith Kinzl
Competition: open, 2nd place (equals 3rd, shared with Franz & Sue)
In collaboration with: Architektur Consult
Promoter: Diözese Linz
Typology: education
Location: Linz, Austria
Team: Thomas Luckmann, Emil Dworschak, Judith Kinzl
