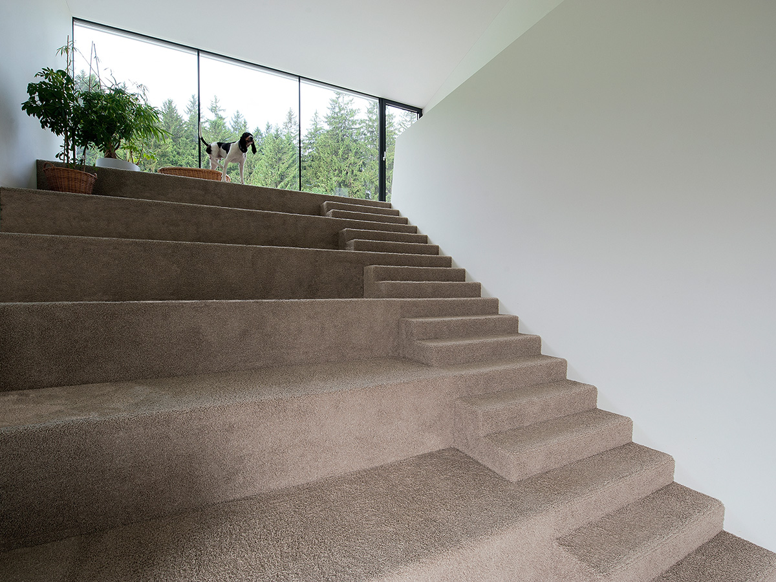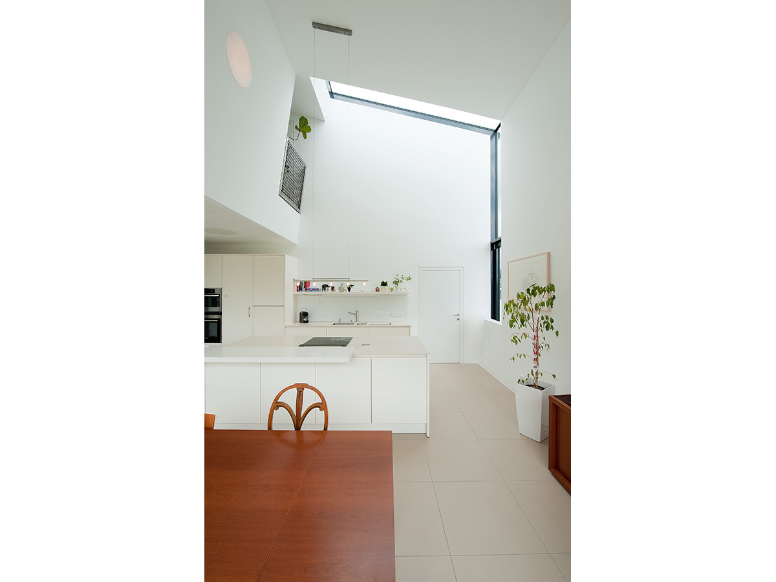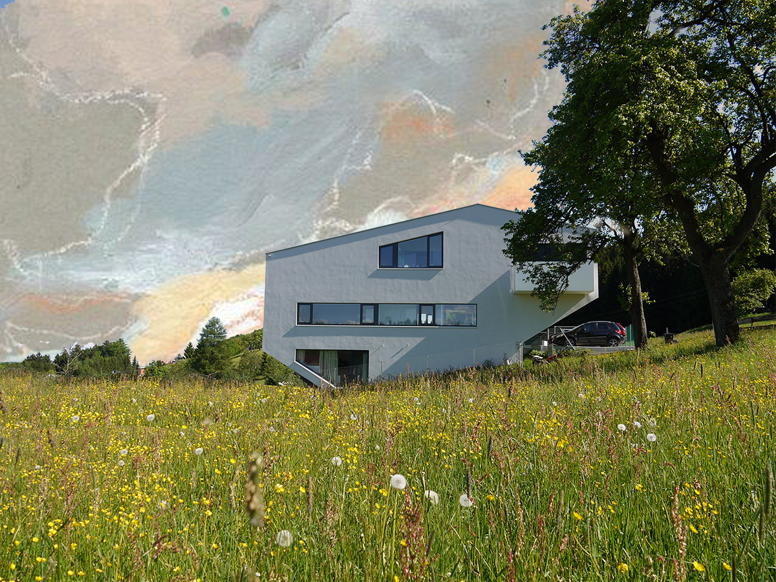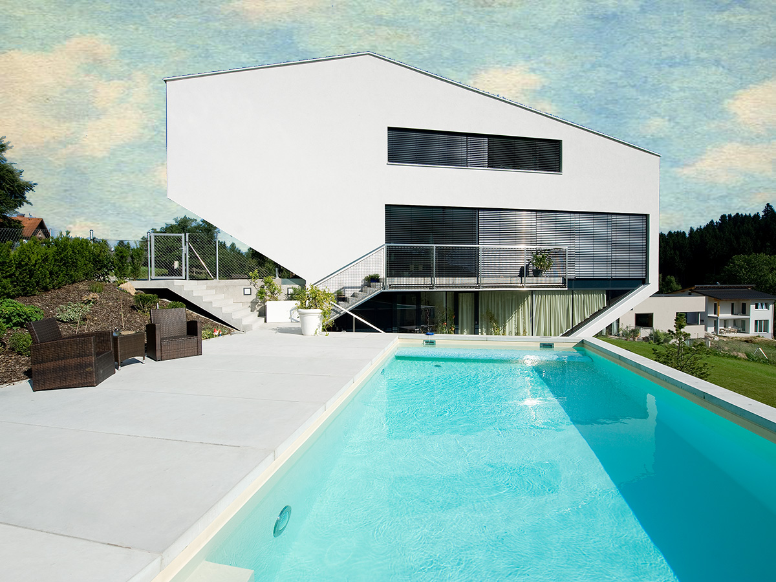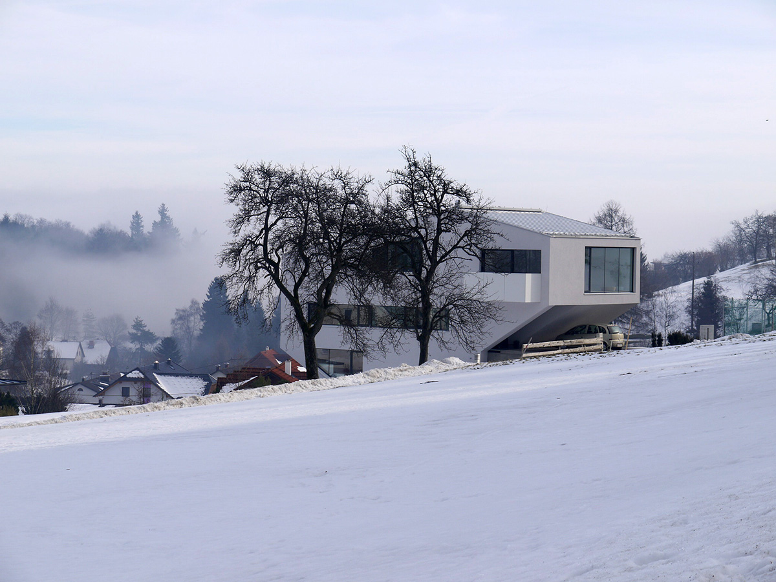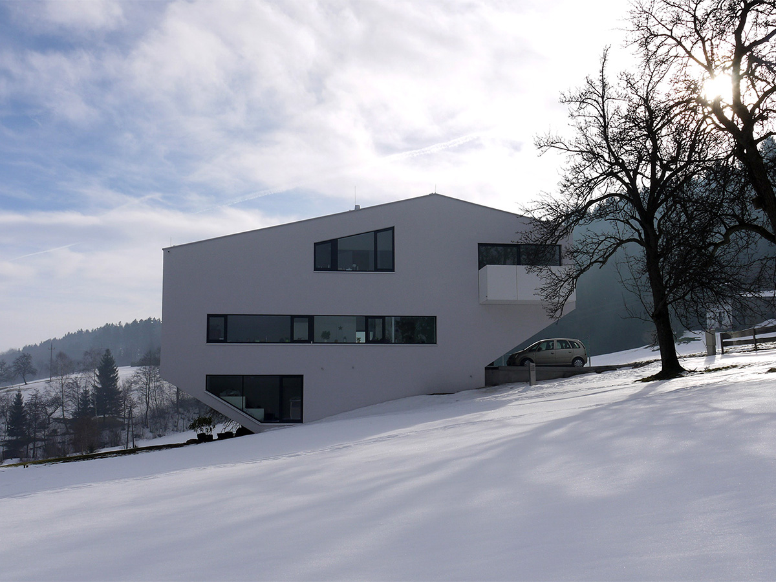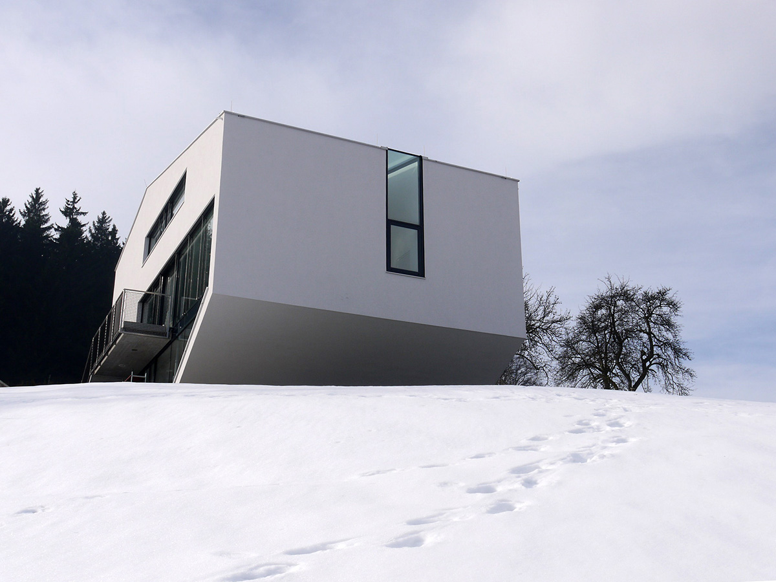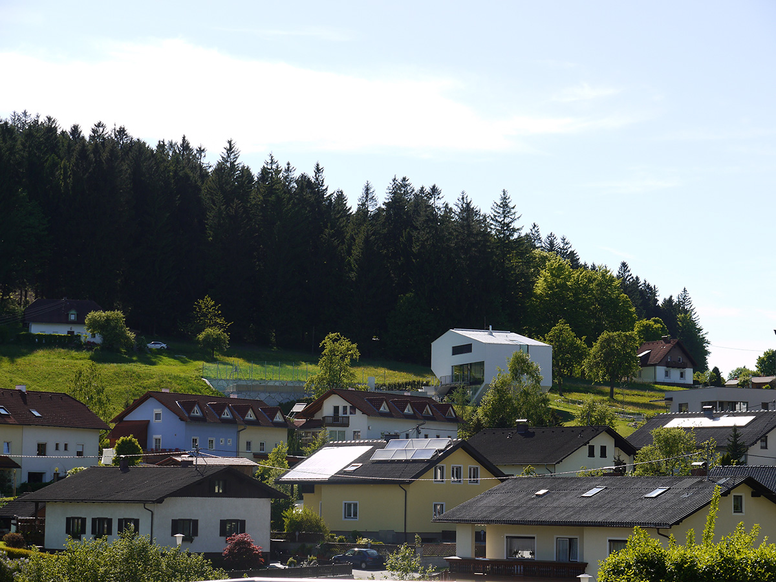Hang
Haus
903
Das Wohnhaus für eine Familie liegt an einem nach Osten abfallendem Hang in stadtnaher Lage zu Linz. Die Topographie des Bauplatzes, Bebauungsvorschriften sowie die Besonnung des Grundstückes waren bestimmende Parameter für den Entwurf und die Konzeption des Hauses. Insgesamt ist die klare, nach Aussen hin monolithisch wirkende struktur in ein komplexes Raumgefüge im Inneren aufgelöst. Die für die Aussenwirkung charakteristischen geneigten Wandscheiben prägen auch den Innenraum – als podestartig abgetreppte „Wohnlandschaft“ bzw. als dynamisch fluchtende Decke. Die verschiedenen Nutzungsbereiche im Erd- und Obergeschoss bilden ein zusammenhängendes räumliches Gefüge. Durch die schrägen, die Durchbrüche in der Höhe und die Verbindungen zwischen oben und unten entsteht der eigentliche räumliche Reichtum, der durch die im Tagesverlauf wechselnde Lichtstimmung noch verstärkt wird. Die sitzstufenartigen Podeste erweitern den Wohnraum und leiten in das Obergeschoß über. Die Nachmittagssonne scheint durch das große Westfenster über den Podesten bis in den Wohnraum.
Auf Eingangsebene im Erdgeschoß liegen Wohn- und Essbereich mit Küche sowie ein nutzungsoffener Raum. Im Obergeschoß sind die Schlafräume mit den zugeordneten Bädern angeordnet. Durch die Hanglage sind die Aufenthaltsräume im Untergeschoss natürlich belichtet und erhalten sogar einen Terrassenausgang ins Freie.
The dwelling house for a family is situated on a slope sloping to the east in a location close to the city of Linz. The topography of the building site, building regulations and the amount of sunlight on the property were the determining parameters for the draft and conception of the house. All in all, the clear structure, which appears monolithic from the outside, is dissolved into a complex spatial structure on the inside. The inclined wall panels, which are characteristic of the external effect, also characterize the interior – as a „living landscape“ stepped like a platform or as a dynamically aligned ceiling. The various areas of use on the ground floor and upper floor form a coherent spatial structure. The oblique, the vertical openings and the connections between above and below create the actual spatial richness, which is further intensified by the changing mood of the light during the course of the day. The step-like platforms expand the living space and lead to the upper floor. The afternoon sun shines through the large west-facing window over the platforms into the living room.
On the entrance level on the ground floor there is a living and dining area with a kitchen and an open space. The bedrooms with their associated bathrooms are located on the upper floor. Due to the hillside location, the lounges in the basement are naturally lit and even have a patio exit to the outside.
Auftraggeber: Privat
Typologie: Wohnen
Gesamtfläche: 188 m2
Ort: Gramastetten, Oberösterreich
Status: Realisiert, 2010
Mitarbeiter:innen: Martin Spitzer
Fotos: Privat
Client: Private
Typology: Residential
Total area: 188 m2
Location: Gramastetten, Upper Austria
Status: Realized, 2010
Team: Martin Spitzer
Photography: Private
