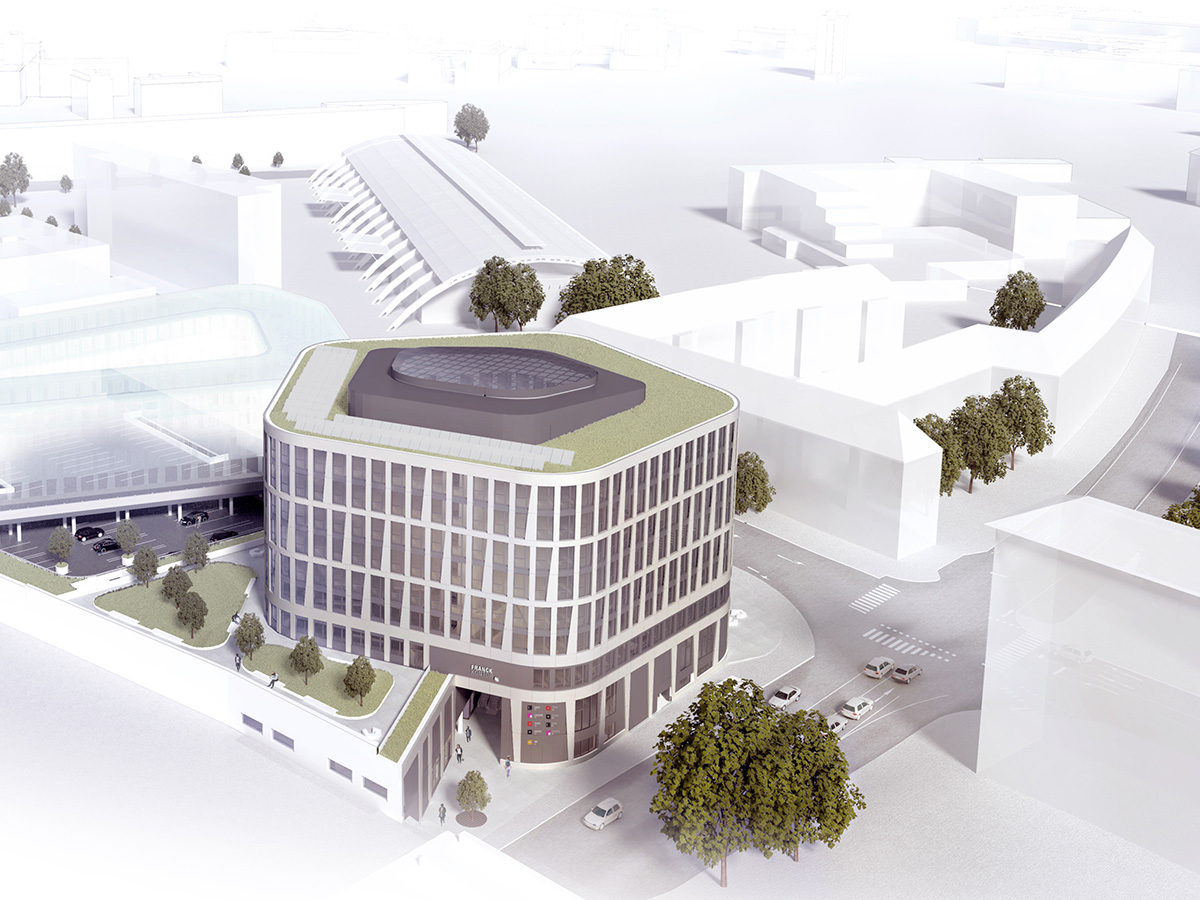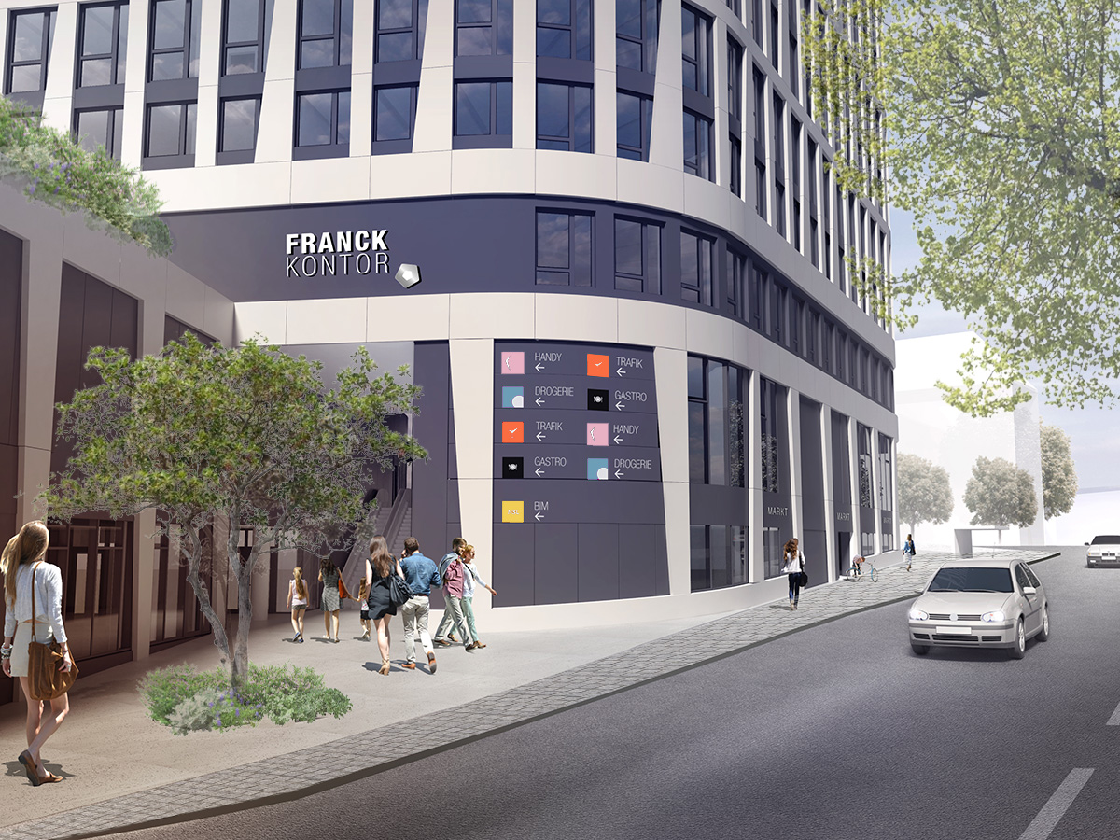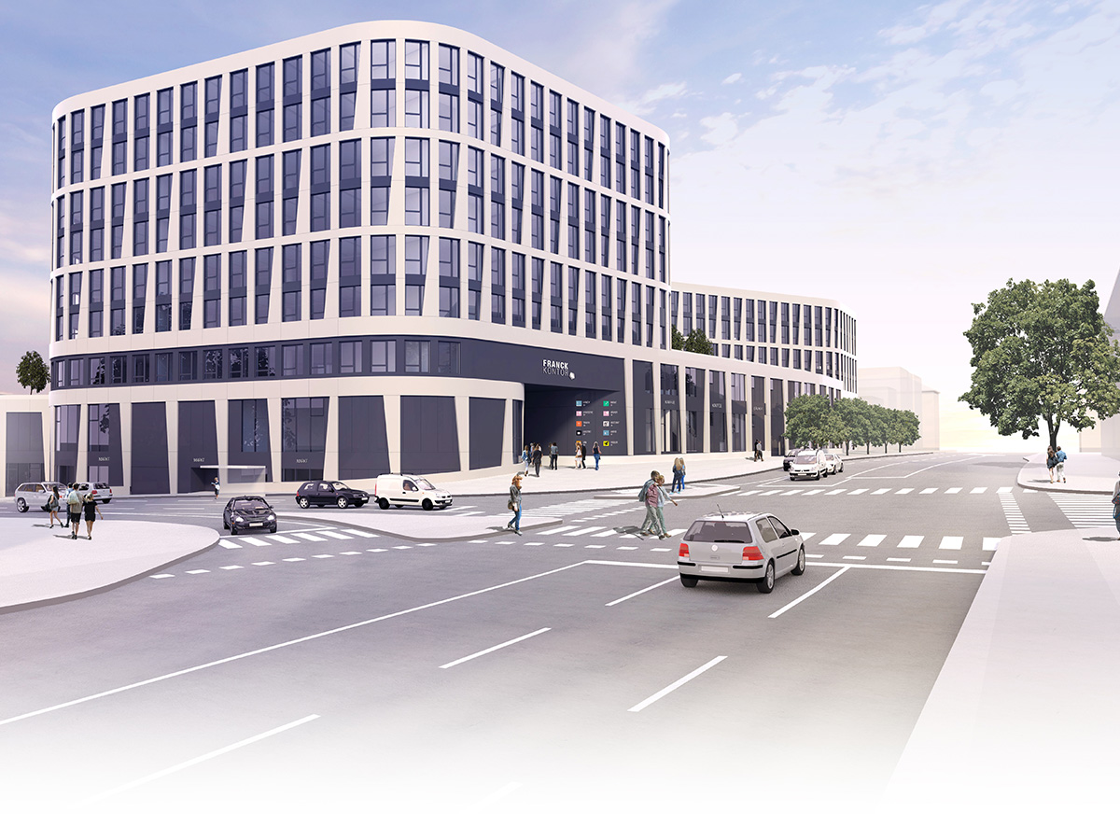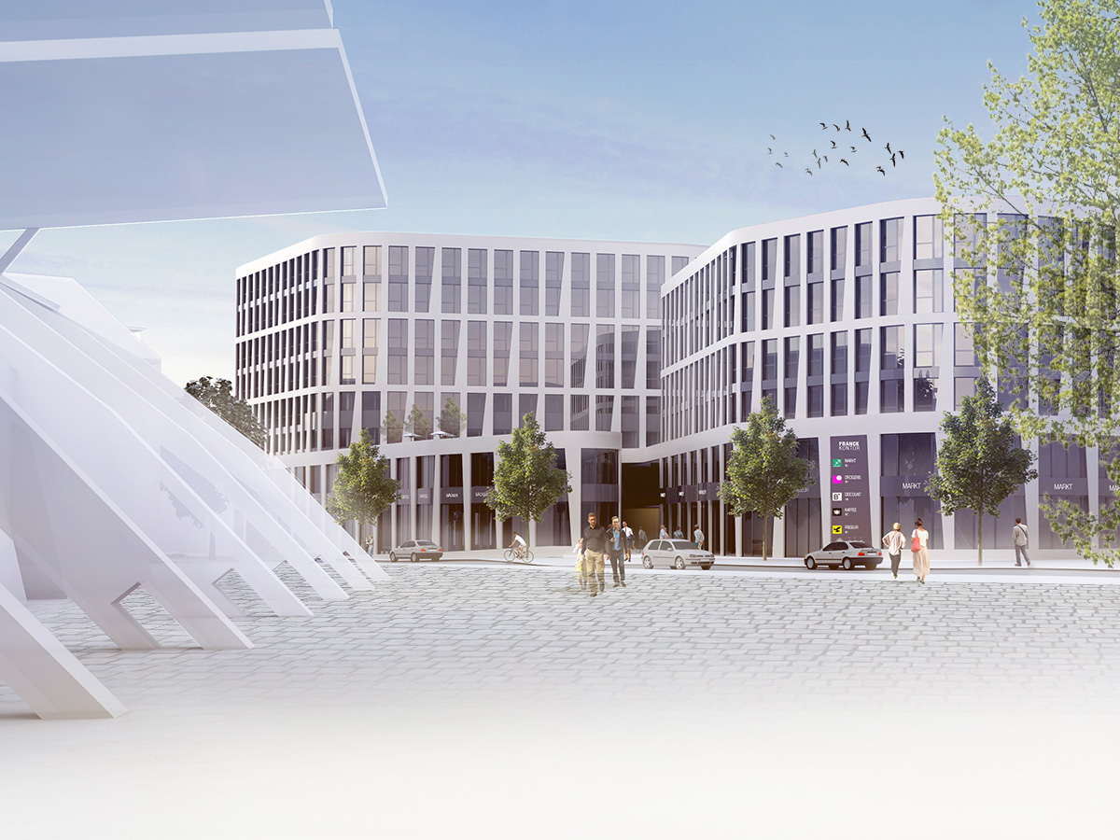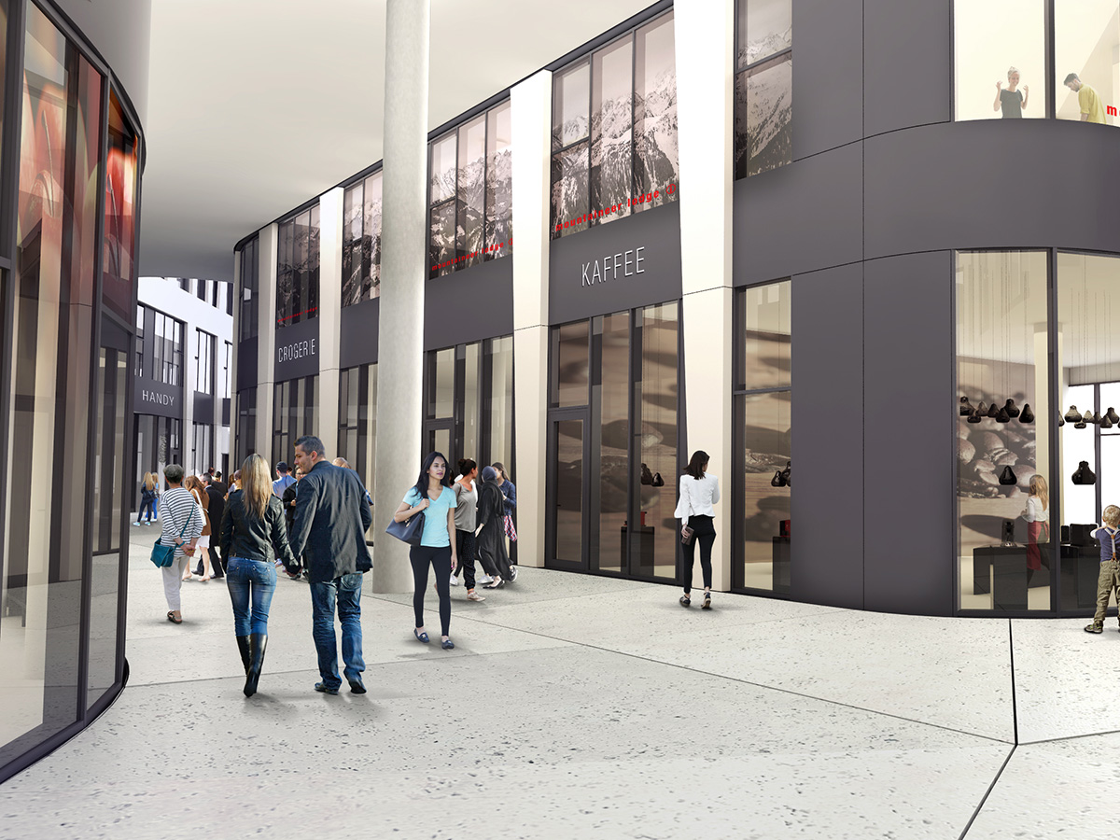Franck
Kontor
942
Das Büro- und Geschäftsquartier „Franckkontor“ entlang der Franckstrasse in Linz soll eine neue Landmark der Oberösterreichischen Hauptstadt und zugleich Impulsgeber zur Weiterentwicklung des Franckviertels werden.
Übergeordnete Leitidee des Entwurfes ist ein offenes, urbanes Stadtgefüge, das einen Mehrwert für das Franckviertel und seine Bewohner:innen bietet. Der bisher unbekannte Ort soll zu einem vernetzten Stadtteilzentrum mit einem prägnanten Ensemble öffentlicher Räume transformiert werden.
Polygonale, sehr skulpturale Einzelbaukörper bilden einen neuen Stadtraum an der geplanten U – Bahnstation.
Die Großformen und ihre Komposition stellen eine eigenständige Antwort auf den Ort dar und garantieren ein attraktives Gesamtbild – bereits in den einzelnen Baustufen. Die Franckstrasse als künftige Entwicklungsachse wird in diesem Bereich zu einem Boulevard mit Baumreihen und breiten Promenaden zum Flanieren ausgeweitet und aufgewertet.
Architektonisches Gestaltungskonzept
Die beiden Gebäude sind Teil eines Gesamtensembles, zeichnen sich jedoch durch ihre spezifische, repräsentative und wiedererkennbare Form aus. Das Herz des neuen Quartiers, markiert ein ringförmiger fünfeckiger Solitär.
Die Setzung der Baukörper eröffnet vielfältige Raumsequenzen – urbane Freiräume zum Treffen, Erholen und Kommunizieren für den Campus, aber auch für die ganze Stadt.
Das Einkaufszentrum erstreckt sich über 3 Ebenen um ein lichtdurchflutetes zentrales Atrium. Eingänge und Wegführungen sind optimal auf die Verkehrsströme abgestimmt. Die unterirdischen Straßenbahnstation ist an die Geschäftszonen angebunden. Weiters ist ein ebener, direkter Zugang von der Tiefgarage her für Kunden möglich. Die Büroflächen in den Obergeschossen sind durch eigene, von Außen zugängliche Eingänge erschlossen. Von kleinen Eingangsfoyers führen separate Erschließungskerne in die Büroebenen. Diese Bürolandschaft soll, bei voller Flexibilität bezüglich der nutzer:innengerechten Zonierung, jenseits des Systems des stringenten Mittelbereiches, Räume schaffen, die ein modernes jedoch räumlich ansprechendes Konzept zum arbeiten offerieren. Diese innere Landschaft bietet Räume, die sich
verengen, öffnen, Bereiche abgeschlossener Zellen ermöglichen sowie Zonen der Kommunikation und des sich Treffens beinhalten.
The project forms the keystone of the structural development at the former
The “Franckkontor” office and business district along Franckstrasse in Linz is intended to become a new landmark in the Upper Austrian capital and at the same time provide impetus for the further development of the Franckviertel.
The overriding guiding principle of the design is an open, urban city structure that offers added value for the Franckviertel and its residents. The previously unknown location is to be transformed into a networked district center with a concise ensemble of public spaces.
Polygonal, very sculptural individual structures form a new urban space at the planned subway station.
The large forms and their composition represent an independent answer to the location and guarantee an attractive overall picture – even in the individual construction stages. In this area, Franckstrasse, as the future development axis, will be expanded and upgraded to a boulevard with rows of trees and wide promenades for strolling.
Architectural design concept
The two buildings are part of an overall ensemble, but are characterized by their specific, representative and recognizable form. The heart of the new quarter is marked by a ring-shaped pentagonal solitaire.
The placement of the buildings opens up a variety of spatial sequences – urban open spaces for meeting, relaxing and communicating for the campus, but also for the whole city.
The mall is spread over 3 levels around a light-filled central atrium. Entrances and routing are optimally coordinated with the flow of traffic. The underground tram station is connected to the business zones. Furthermore, a level, direct access from the underground car park is possible for customers. The office areas on the upper floors have their own entrances that are accessible from the outside. Separate access cores lead from small entrance foyers to the office levels. This office landscape is intended to create spaces that offer a modern yet spatially appealing concept for working, with full flexibility in terms of user-friendly zoning, beyond the system of the strict central area. This inner landscape offers spaces that
constrict, open up, allow areas of closed cells and contain zones of communication and meeting.
Wettbewerb: 1. Platz
Auftraggeber: F6 Entwicklungsgesellschaft
Typologie: Einzelhandel, Büro
Gesamtfläche: 35.700 m2
Ort: Linz, Oberösterreich
Status: In Planung
Mitarbeiter:innen: Johannes Joos, Norbert Kathrein, Valerie Kerz, Martin Spitzer, Wolfgang Weißberg
Visualisierung: Valerie Kerz
Competition: 1st place
Client: f6 Entwicklungsgesellschaft
Typology: Retail, Office
Total area: 35.700 m2
Location: Linz, Upper Austria
Status: Planning
Team: Johannes Joos, Norbert Kathrein, Valerie Kerz, Martin Spitzer, Wolfgang Weißberg
Visualization: Valerie Kerz
