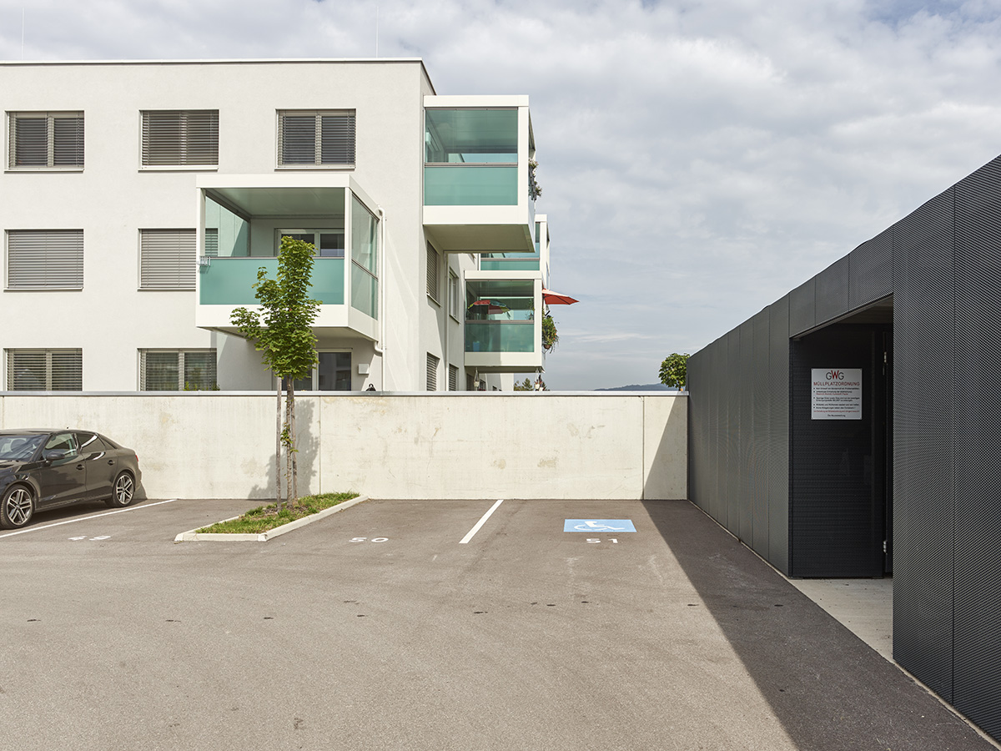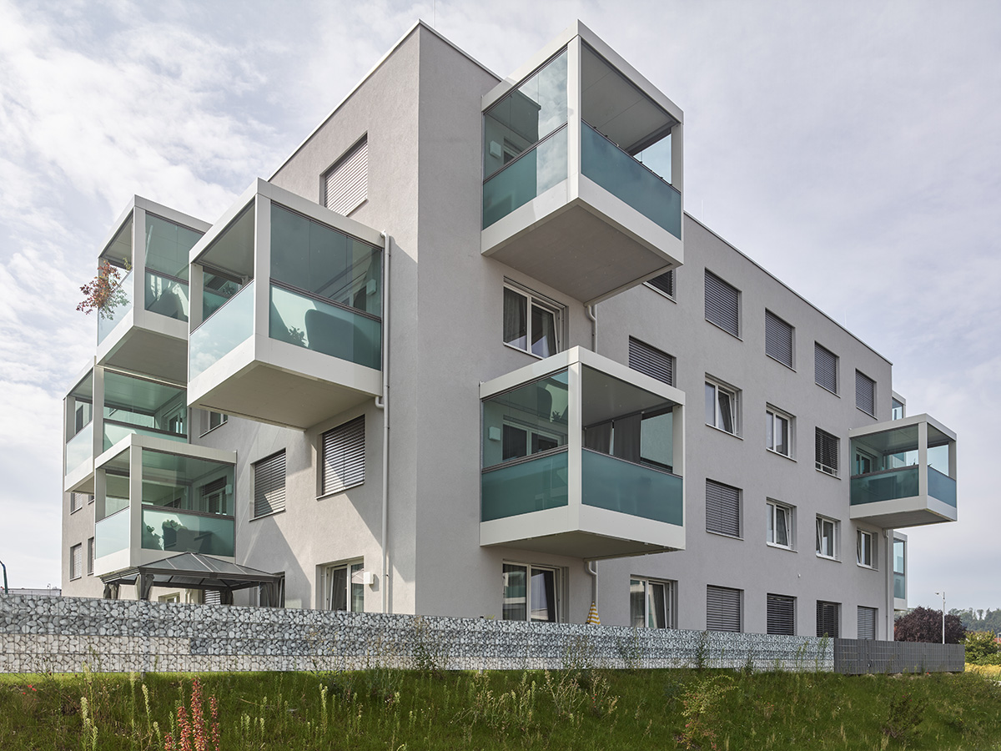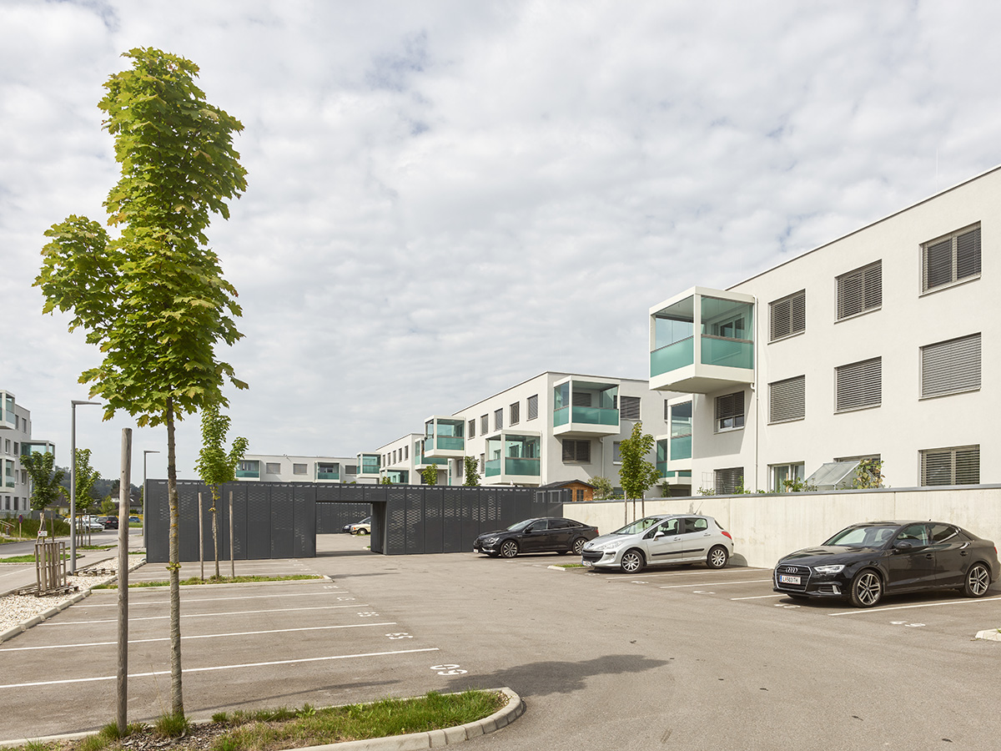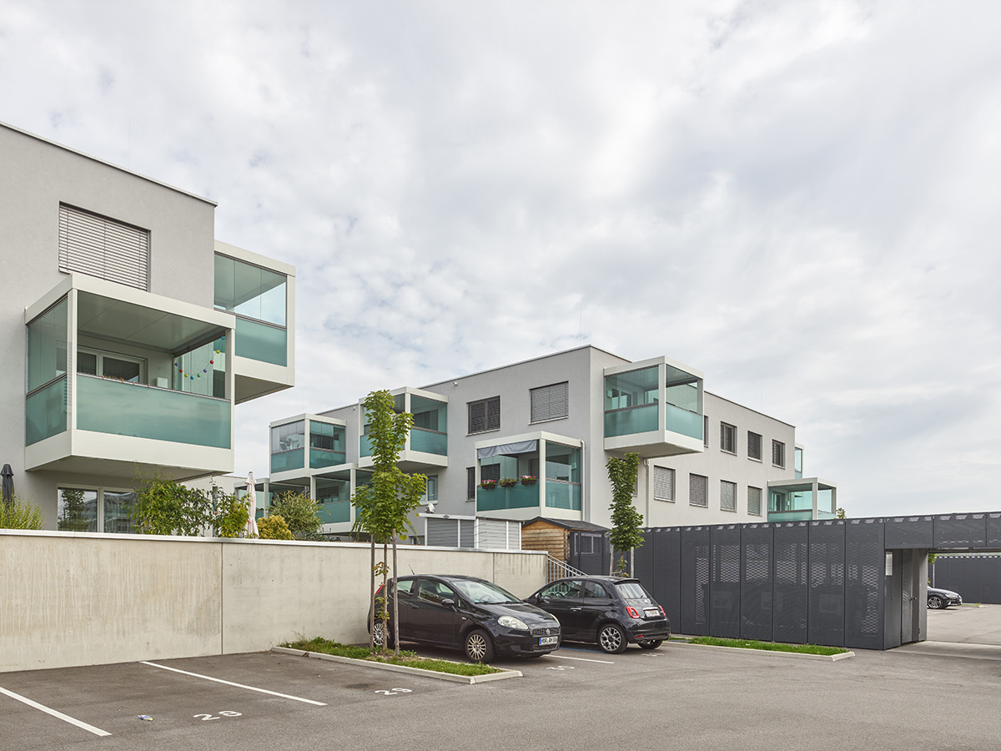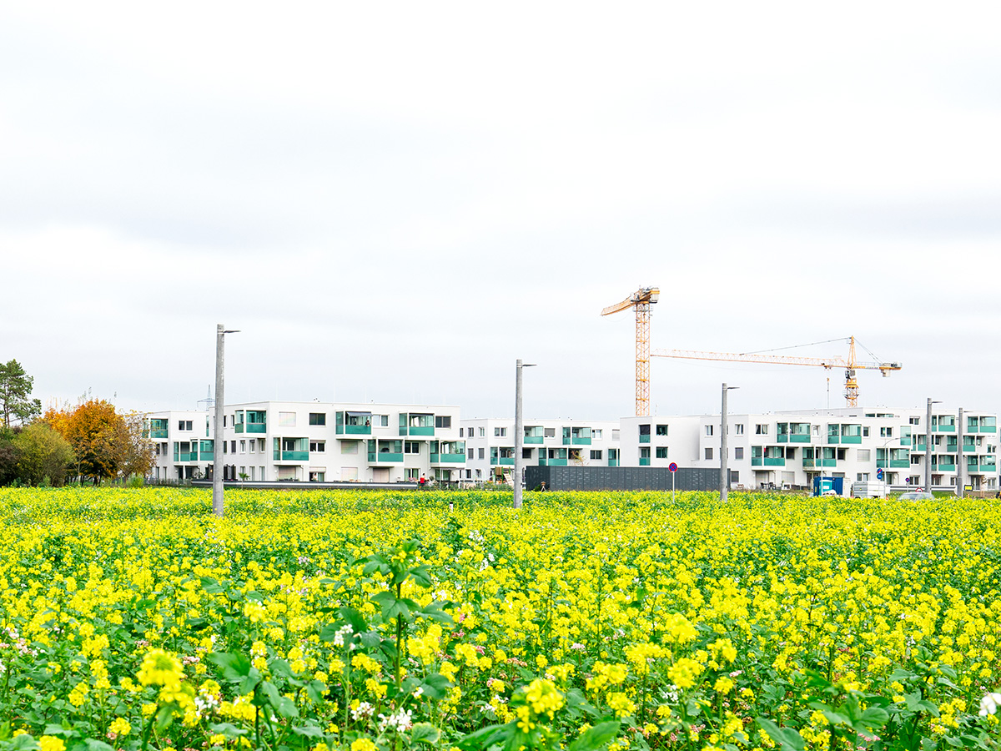Auhirsch
Gasse
926
Das neue Wohnquartier an der Auhirschgasse ist das erste Baufeld einer städebaulichen Entwicklung im Süden von Linz, jenseits der Solar City. Der Bauplatz liegt am Rande der gewachsenen, kleinteiligen Siedlungsstruktur von Pichling mit seinen vorwiegend Ein- bis Zweigeschoßigen Einfamilienhäusern. Die Heliosallee wird über die Solar-City hinaus verlängert und bildet eine Zäsur zwischen „Alt-Pichling“ und dem neuen Stadterweiterungsgebiet. Thema des Entwurfes ist die Vermittlung zwischen den unterschiedlichen Maßstäben und des Umganges mit der Bebauung am Stadrand, am Übergang zur Naturlandschaft. Die prägnante städtebauliche Figur des neuen Wohnquartiers mit einzelnen Punkthäusern orientiert sich an der kleinstrukturierten Bebauung von Pichling, jedoch mit dem entsprechenden Maßstabssprung für den Geschoßwohnbau. Die Setzung der Bauköper folgt einem strengen Grundraster, der durch punktuelle Variationen und Verschiebungen eine spannende räumliche Komposition bildet. Durch die Gebäudetypologie sowie deren Stellung zueinander lassen sich, sowohl optimal ausgerichtete Wohnungen, wie auch hierarchisch strukturierte Aussenräume mit hohen Nutzungsqualitäten realisieren – Gemeinschaftsgrün, privates Grün, öffentliches Grün-Parken. Gleichzeitig bleibt eine hohe Durchlässigkeit zur Umgebung gewahrt. Die einzelnen Wohnhäuser gruppieren sich um einen zentralen Grünraum – eine Gemeinschafts- und Kommunikationszone für die Bewohner:innen. Eine parkähnliche Gestaltung ist durch das Pflanzen von Großbäumen möglich, da die Tiefgarage seitlich unter den Häusern liegt. Der „grüne Anger“ bildet die Mitte der Siedlung. Hier liegen alle Eingänge zu den Wohnhäusern. Weiters münden hier alle Fuß- und Radwegverbindungen. Ein Ausgang aus der Tiefgarage über eine breite, offene Treppe mündet ebenfalls auf den zentralen Freiraum. Das interne Wegenetz leitet direkt in das übergeordnete Rad- und Fußwegesystem über. Die Grundrissorganisation sieht die Neben- und Nassraumgruppen als Schallschutzpuffer um das Innenatrium vor. Wohn- und Schlafzimmer liegen nach Aussen orientiert, wobei alle größeren Wohnungen (3+4-zi) als Eckwohnungen mit Ausblick und Belichtung nach 2 Seiten geplant sind.
Gleiche Wohnungstypen sowie die dazugehörigen Funktionseinheiten liegen über alle Geschosse hinweg durchgehend übereinander, was wirtschaftliche und akustische Vorteile bringt. Die Gebäude werden in Massivbauweise mit Stahlbetondecken und Ziegelmauerwerk errichtet. Ein rhythmischer Fassadenraster mit WDVS-Fassade gibt den Gebäuden Wertigkeit. Unregelmäßig vorgesetzte Loggienelemtente greifen expressiv in den Raum und geben der Siedlung ihre eigene Identität und Wohnlichkeit.
The new residential quarter on Auhirschgasse is the first construction site of an urban development in the south of Linz, beyond the Solar City. The building site is on the edge of the grown, small-scale settlement structure of Pichling with its predominantly one- to two-storey single-family houses. The Heliosallee will be extended beyond the Solar City and forms a break between „Alt-Pichling“ and the new urban expansion area. The theme of the design is the mediation between the different scales and the handling of the development on the outskirts of the city, at the transition to the natural landscape. The concise urban figure of the new residential quarter with individual point buildings is based on the small-structured development of Pichling, but with the corresponding leap in scale for the multi-storey residential building. The positioning of the buildings follows a strict basic grid, which forms an exciting spatial composition through selective variations and displacements. The building typology and their position in relation to each other make it possible to realize both optimally aligned apartments and hierarchically structured outdoor spaces with high usage qualities – community green, private green, public green parking. At the same time, high permeability to the environment is maintained. The individual residential buildings are grouped around a central green space – a community and communication zone for the residents. A park-like design is possible by planting large trees, since the underground car park is on the side under the houses. The „green Anger“ forms the center of the settlement. This is where all the entrances to the residential buildings are located. Furthermore, all pedestrian and cycle path connections lead here. An exit from the underground car park via a wide, open staircase also leads to the central open space. The internal network of paths leads directly into the higher-level cycle and footpath system. The organization of the floor plan envisages the ancillary and wet room groups as soundproofing buffers around the inner atrium. Living room and bedroom are oriented to the outside, whereby all larger apartments (3+4-room) are planned as corner apartments with a view and exposure to 2 sides.
The same apartment types and the associated functional units are located on top of each other across all floors, which brings economic and acoustic advantages. The buildings will be constructed in solid construction with reinforced concrete ceilings and brick masonry. A rhythmic facade grid with ETICS facade gives the buildings value. Irregular loggia elements extend expressively into the space and give the settlement its own identity and cosiness.
Offener Wettbewerb: 1. Platz
Auftraggeber: GWG – Linz
Typologie: Wohnen
Gesamtfläche: 9.890 m2
Ort: Linz – Pichling, Oberösterreich
Status: Realisiert, 2016
Mitarbeiter:innen: Valerie Kertz, Zsuzsanna Marosi,
Hannes Purkowitzer, Martin Spitzer, Natalie Lochner
Fotos: Kurt Hörbst
Open Competition: 1st place
Client: GWG – Linz
Typology: Residential
Total area: 9.890 m2
Location: Linz – Pichling, Upper Austria
Status: Realized, 2016
Team: Valerie Kertz, Zsuzsanna Marosi, Hannes Purkowitzer, Martin Spitzer, Natalie Lochner
Photography: Kurt Hörbst
