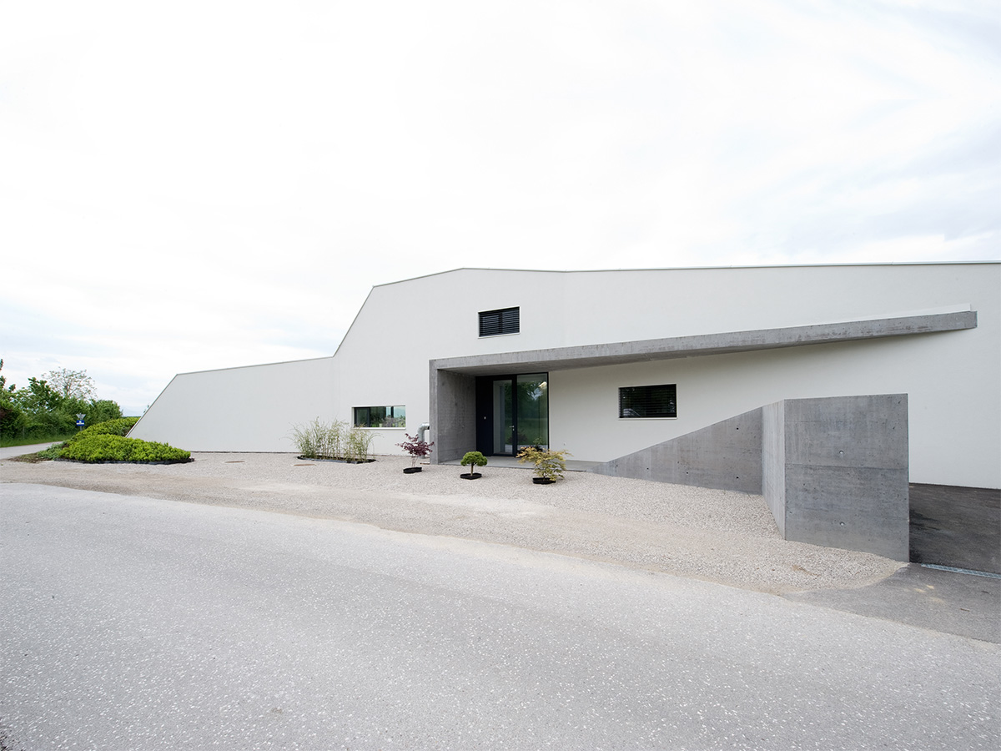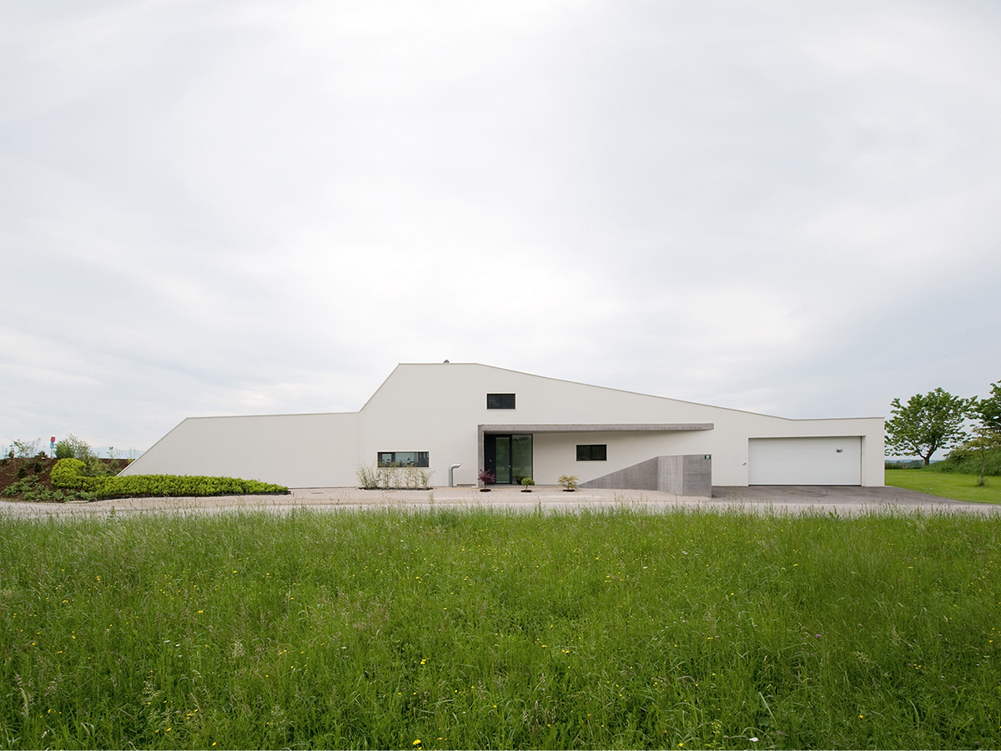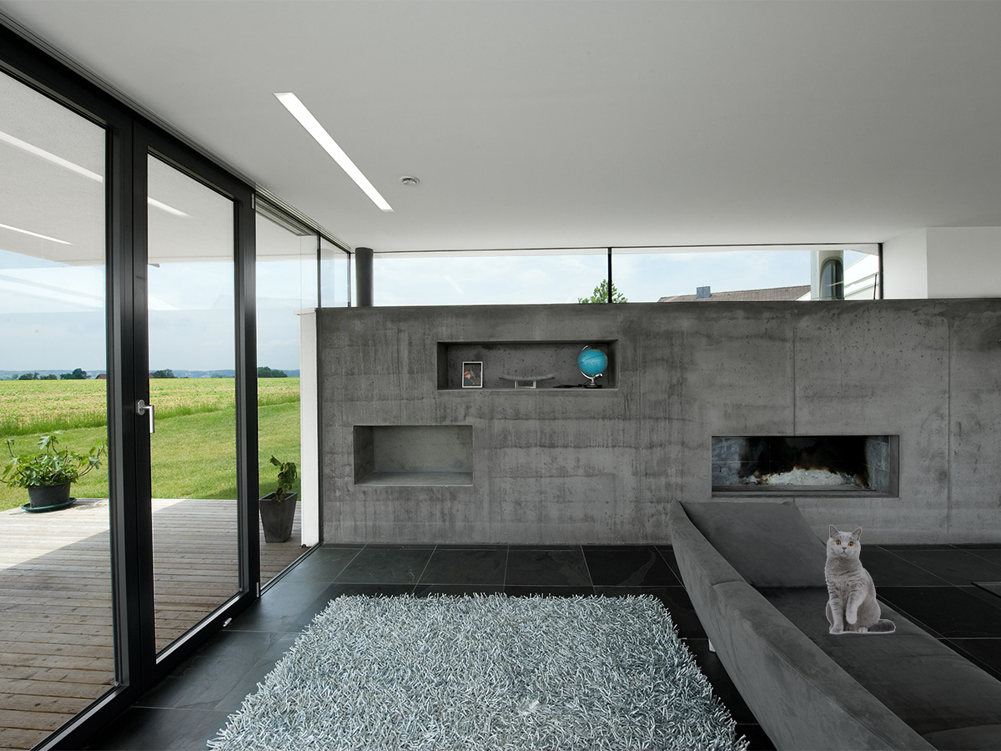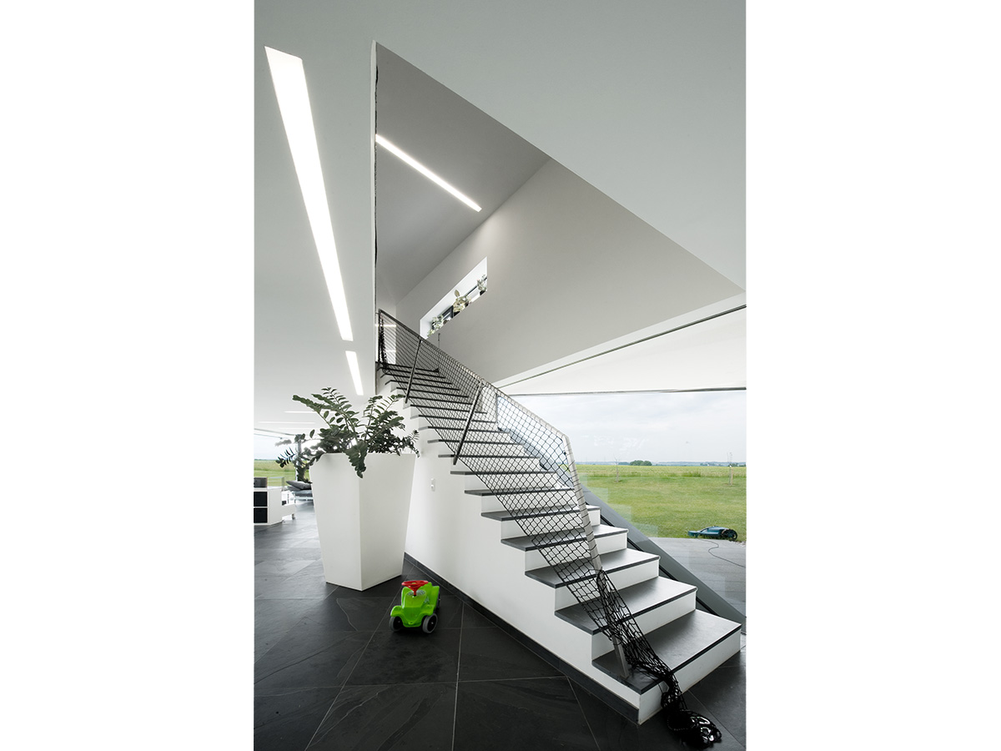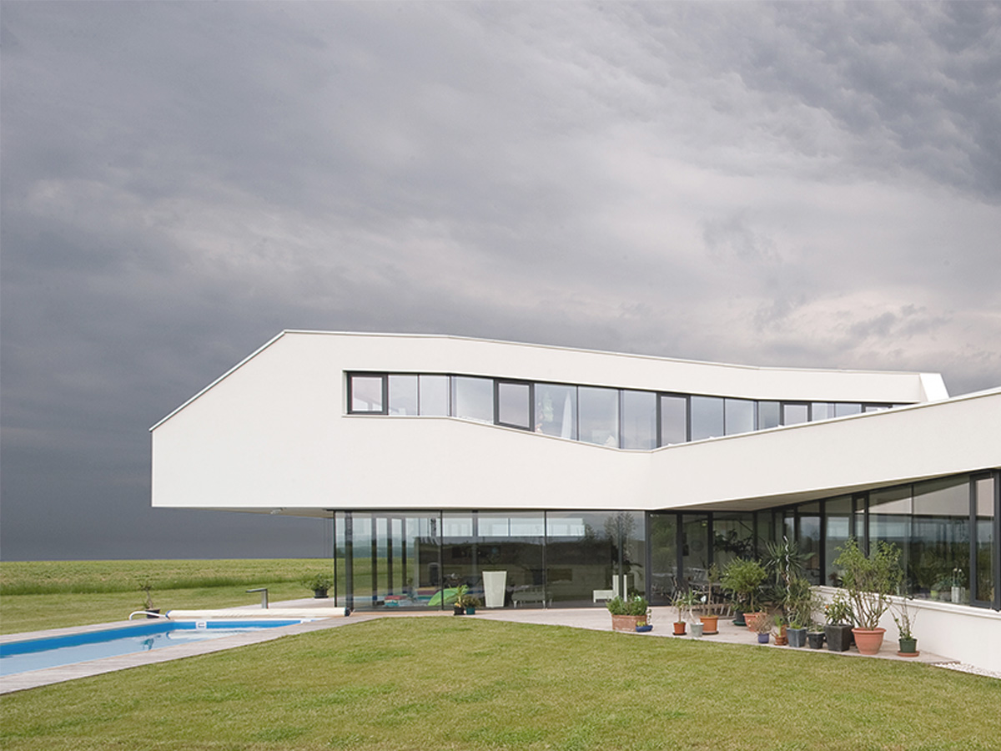Haus
Geh
000
das haus g liegt südlich von linz, im leicht kuppierten alpenvorland in mitten von feldern und wiesen. über einen gewundenen zufahrtsweg erreicht man das grundstück wo in einiger entfernung zu einem bauerhof, mit grandiosem blick über die landschaft ringsum, das wohnhaus steht.
die weitläufigkeit des ortes wird zum bestimmenden entwurfsthema. in drei sternförmig auseinanderlaufenden flügeln sind entsprechend den nutzungsfunktionen die räume gruppiert.
insgesamt ist die klare, zunächst expressiv wirkende struktur in ein komplexes raumgefüge aufgelöst. grundsätzlich trennen einschnürungen die verschiedenen nutzungsbereiche im erdgeschoss bzw. zum obergeschoß mit den schlafzimmer und bädern. doch durch verschleifungen, durchbrüche in der höhe und die verbindungen zwischen innen und aussen entsteht der eigentliche räumliche reichtum, der durch die im tagesverlauf wechselnde lichtstimmung noch verstärkt wird. die eingangsfassade folgt in leichtem schwung dem strassenverlauf und bildet gewissermaßen das rückgrat des hauses. diese scheibe gibt dem gebäude halt – „verankert es in der landschaft“ und schafft in seinem inneren eine atmosphäre der ruhe und des rückzugs.
dem garten und dem sonnendeck hingegen öffnet sich das ganze haus. die terrasse ist ein echter wohnraum im freien: das holzdeck unter dem auskragenden obergeschoß erweitert den innenraum beträchtlich und holt den garten in das haus.
die materialität in inneren – ganz im sinne der klassischen moderne – schwarzer schiefer am boden kombiniert mit weißen hochglanzoberflächen der fixmöblierungen. blickfang im wohnraum ist neben dem panoramablick auf die berge, die aus gefärbtem beton gegossene kaminwand.
house g is located south of linz, in the slightly hilly foothills of the alps in the middle of fields and meadows. a winding driveway leads to the property, where the house is at some distance from a farm, with a magnificent view of the surrounding landscape.
the spaciousness of the place becomes the determining design theme. the rooms are grouped in three wings that diverge in a star shape according to their function.
overall, the clear, initially expressive structure is dissolved into a complex spatial structure. Basically, constrictions separate the various areas of use on the ground floor and the upper floor with the bedrooms and bathrooms. however, the actual spatial richness is created through looping, openings in height and the connections between inside and outside, which is further intensified by the changing mood of the light during the course of the day. the entrance facade follows the course of the street with a slight curve and forms the backbone of the house, so to speak. this pane gives the building stability – „anchors it in the landscape“ and creates an atmosphere of calm and retreat inside.
the whole house opens up to the garden and the sun deck. the terrace is a real outdoor living space: the wooden deck under the cantilevered upper floor considerably expands the interior space and brings the garden into the house.
the materiality inside – in the spirit of classic modernity – black slate on the floor combined with white high-gloss surfaces of the fixed furniture. eye-catching in the living room is the panoramic view of the mountains and the chimney wall made of colored concrete.
Auftraggeber: Privat
Typologie: Wohnen
Gesamtfläche: 247 m2
Ort: Piberbach, Österreich
Status: Realisiert, 2009
Mitarbeiter:innen: martin spitzer, thomas sanglhuber
Fotos: Dietmar Tollerian
Client: Private
Typology: Residential
Total area: 274 m2
Location: Piberbach, Austria
Status: Realized, 2009
Team: martin spitzer, thomas sanglhuber
Photography: Dietmar Tollerian
